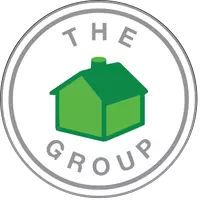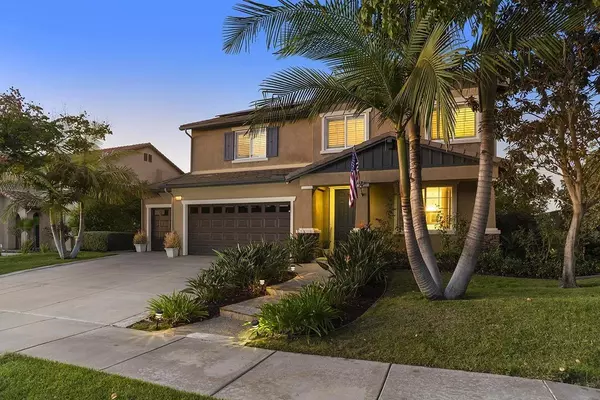1045 Stratton Dr Vista, CA 92083

Open House
Sat Oct 25, 1:00pm - 3:00pm
UPDATED:
Key Details
Property Type Single Family Home
Sub Type Detached
Listing Status Active
Purchase Type For Sale
Square Footage 3,116 sqft
Price per Sqft $369
Subdivision Vista
MLS Listing ID 250042119
Bedrooms 4
Full Baths 3
Half Baths 1
HOA Fees $215/mo
Year Built 2012
Lot Size 10,438 Sqft
Property Sub-Type Detached
Property Description
Location
State CA
County San Diego
Area North County
Zoning R-1:SINGLE
Interior
Heating Forced Air Unit
Cooling Central Forced Air, Whole House Fan
Fireplaces Number 1
Fireplaces Type FP in Family Room
Fireplace No
Appliance Dishwasher, Fire Sprinklers, Microwave, Refrigerator, Solar Panels, Gas Range
Laundry Electric, Gas
Exterior
Parking Features Attached
Garage Spaces 3.0
Fence Full
View Y/N Yes
Water Access Desc Meter on Property
Roof Type Concrete
Total Parking Spaces 6
Building
Story 2
Sewer Sewer Connected
Water Meter on Property
Level or Stories 2
Others
HOA Fee Include Gated Community
Tax ID 163-540-26-00
Virtual Tour https://www.propertypanorama.com/instaview/snd/250042119

GET MORE INFORMATION

- Homes For Sale in Alpine, CA
- Homes For Sale in Carlsbad, CA
- Homes For Sale in El Cajon, CA
- Homes For Sale in Lemon Grove, CA
- Homes For Sale in Jacumba, CA
- Homes For Sale in Rancho Santa Fe, CA
- Homes For Sale in Santee, CA
- Homes For Sale in Lakeside, CA
- Homes For Sale in Poway, CA
- Homes For Sale in Imperial Beach, CA
- Homes For Sale in Oceanside, CA
- Homes For Sale in Encinitas, CA
- Homes For Sale in San Diego, CA
- Homes For Sale in La Jolla, CA
- Homes For Sale in Chula Vista, CA
- Homes For Sale in Camarillo, CA
- Homes For Sale in Spring Valley, CA
- Homes For Sale in San Marcos, CA
- Homes For Sale in La Mesa, CA
- Homes For Sale in Vista, CA
- Homes For Sale in Escondido, CA
- Homes For Sale in Ramona, CA



