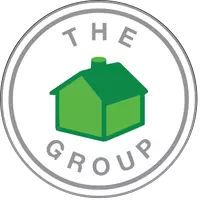11651 Shadowglen Road El Cajon, CA 92020
UPDATED:
Key Details
Property Type Single Family Home
Sub Type Detached
Listing Status Active
Purchase Type For Sale
Square Footage 3,377 sqft
Price per Sqft $488
Subdivision Horizon Hills (307)
MLS Listing ID 250034763
Style Contemporary
Bedrooms 5
Full Baths 4
Year Built 1980
Property Sub-Type Detached
Property Description
Location
State CA
County San Diego
Area East County
Direction End of Shadowglen, bear right when the driveway splits, all the way to the top.
Interior
Interior Features 2 Staircases, Balcony, Bar, Bathtub, Beamed Ceilings, Built-Ins, Ceiling Fan, Dry Bar, Granite Counters, High Ceilings (9 Feet+), Kitchen Island, Living Room Balcony, Living Room Deck Attached, Recessed Lighting, Shower, Cathedral-Vaulted Ceiling, Kitchen Open to Family Rm
Heating Forced Air Unit
Cooling Central Forced Air
Flooring Carpet, Tile, Wood
Fireplaces Number 2
Fireplaces Type FP in Family Room, FP in Living Room
Fireplace No
Appliance Dishwasher, Disposal, Dryer, Garage Door Opener, Microwave, Solar Panels, Washer, Built In Range, Convection Oven, Double Oven, Propane Cooking
Laundry Electric, Propane
Exterior
Parking Features Attached
Garage Spaces 2.0
Fence Partial
Pool Below Ground, Private, Black Bottom
Utilities Available Cable Available, Electricity Connected, Propane, Water Connected
View Y/N Yes
Water Access Desc Meter on Property
View City, Evening Lights, Mountains/Hills, Panoramic, Neighborhood, Trees/Woods
Roof Type Composition,Shingle
Porch Awning/Porch Covered, Balcony, Deck, Patio Open, Wrap Around, Wood
Building
Story 2
Sewer Septic Installed
Water Meter on Property
Level or Stories 2
Others
Tax ID 498-300-61-00

GET MORE INFORMATION
- Homes For Sale in Alpine, CA
- Homes For Sale in Carlsbad, CA
- Homes For Sale in El Cajon, CA
- Homes For Sale in Lemon Grove, CA
- Homes For Sale in Jacumba, CA
- Homes For Sale in Rancho Santa Fe, CA
- Homes For Sale in Santee, CA
- Homes For Sale in Lakeside, CA
- Homes For Sale in Poway, CA
- Homes For Sale in Imperial Beach, CA
- Homes For Sale in Oceanside, CA
- Homes For Sale in Encinitas, CA
- Homes For Sale in San Diego, CA
- Homes For Sale in La Jolla, CA
- Homes For Sale in Chula Vista, CA
- Homes For Sale in Camarillo, CA
- Homes For Sale in Spring Valley, CA
- Homes For Sale in San Marcos, CA
- Homes For Sale in La Mesa, CA
- Homes For Sale in Vista, CA
- Homes For Sale in Escondido, CA
- Homes For Sale in Ramona, CA



