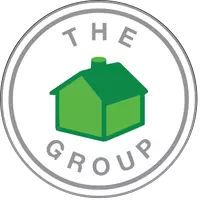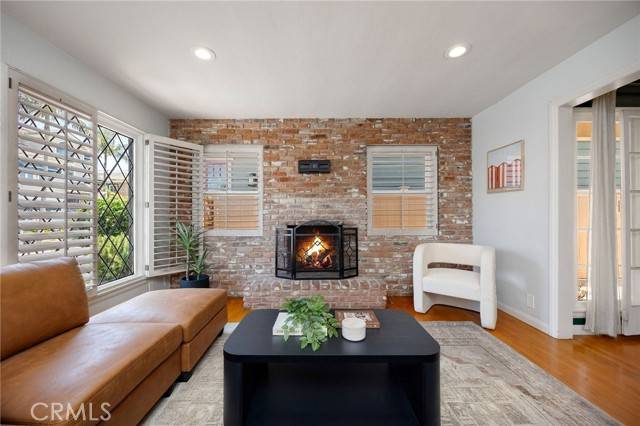125 Siena Drive Long Beach, CA 90803
UPDATED:
Key Details
Property Type Condo
Listing Status Active
Purchase Type For Sale
Square Footage 1,263 sqft
Price per Sqft $1,112
MLS Listing ID PW25129317
Style All Other Attached
Bedrooms 3
Full Baths 1
Half Baths 1
HOA Y/N No
Year Built 1939
Lot Size 3,231 Sqft
Acres 0.0742
Property Description
Welcome to 125 Siena Drive, the perfect coastal getaway just steps from everything and anything you could ever need. With its charming curb appeal and Dutch door entrance, your first impression of the manicured landscaping and front patio gives you a sense of charm and character alike. Making your way into the living room, equipped with a gas fireplace and adjoined formal dining room, it's easy to envision any given day or season spent here. Heading down the hall, you'll find the large front bedroom with a walk-in closet, accented by the charm of the stained glass you may have noticed from the curb. Next, you'll notice the first full and spacious bathroom, equipped with a separate shower and bathtub. Heading towards the backyard, you find two spacious bedrooms, with one accompanied by a half bathroom and a door to your spacious and private backyard getaway. Just aside your backyard retreat stands a rare and functional, full two-car detached garage, complete with laundry hookups and enough storage for all your coastal hobbies and toys. Returning through the kitchens backdoor, one can easily see how the charm of this home makes for not only an ideal full-time residence, but could also double as your weekend getaway. This abode is walking distance to one of Long Beach's highest rated elementary schools. It is encompassed by an incredibly diverse array of shops, activities, and dining experiences. With updated electrical and plumbing, new appliances, fresh details, and incredible charm, we hope you have a chance to see 125 Siena before she's gone.
Location
State CA
County Los Angeles
Area Long Beach (90803)
Zoning LBR1S
Interior
Interior Features Tile Counters
Flooring Wood
Fireplaces Type FP in Dining Room, FP in Family Room, Gas, Raised Hearth
Equipment Dishwasher, Refrigerator, Gas Oven, Gas Range
Appliance Dishwasher, Refrigerator, Gas Oven, Gas Range
Laundry Garage
Exterior
Exterior Feature Brick, Stucco, Wood, Shingle Siding
Parking Features Garage
Garage Spaces 2.0
Utilities Available Electricity Connected, Natural Gas Connected, Sewer Connected, Water Connected
Roof Type Shingle
Total Parking Spaces 2
Building
Lot Description Sidewalks
Story 1
Lot Size Range 1-3999 SF
Sewer Public Sewer, Sewer Paid
Water Public
Architectural Style Cape Cod, Cottage, Craftsman/Bungalow
Level or Stories 1 Story
Others
Monthly Total Fees $74
Miscellaneous Gutters,Suburban
Acceptable Financing Cash, Conventional, Exchange, FHA
Listing Terms Cash, Conventional, Exchange, FHA
Special Listing Condition Standard

GET MORE INFORMATION
- Homes For Sale in Alpine, CA
- Homes For Sale in Carlsbad, CA
- Homes For Sale in El Cajon, CA
- Homes For Sale in Lemon Grove, CA
- Homes For Sale in Jacumba, CA
- Homes For Sale in Rancho Santa Fe, CA
- Homes For Sale in Santee, CA
- Homes For Sale in Lakeside, CA
- Homes For Sale in Poway, CA
- Homes For Sale in Imperial Beach, CA
- Homes For Sale in Oceanside, CA
- Homes For Sale in Encinitas, CA
- Homes For Sale in San Diego, CA
- Homes For Sale in La Jolla, CA
- Homes For Sale in Chula Vista, CA
- Homes For Sale in Camarillo, CA
- Homes For Sale in Spring Valley, CA
- Homes For Sale in San Marcos, CA
- Homes For Sale in La Mesa, CA
- Homes For Sale in Vista, CA
- Homes For Sale in Escondido, CA
- Homes For Sale in Ramona, CA



