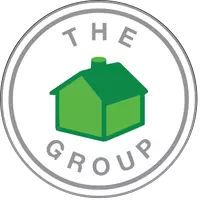41 Butte Woods Drive Oroville, CA 95966
UPDATED:
Key Details
Property Type Single Family Home
Sub Type Detached
Listing Status Active
Purchase Type For Sale
Square Footage 2,468 sqft
Price per Sqft $194
MLS Listing ID OR25129135
Style Detached
Bedrooms 4
Full Baths 2
Half Baths 1
Construction Status Turnkey
HOA Y/N No
Year Built 2006
Lot Size 8,276 Sqft
Acres 0.19
Property Sub-Type Detached
Property Description
Beautiful! Elegant! Spacious! Open! Bright!...Just some of the words that come to mind when you walk into this home. This 4 bedrooms, 2 1/2 baths home with over 2400 sq. ft., a large, open living room, a formal dining area, an open, spacious and functional kitchen, make this a great home for a larger family, or entertaining and large gatherings. Kitchen features include an island with utility sink, tons of counter space for food prep, double sink, dishwasher, trash compactor and electric range. Spacious living room offers a gas fireplace, and lots of windows for natural light. Primary Bedroom offers a separate sitting room, an en suite bath with dual sinks, a jetted soaking tub, walk-in shower, and a walk-in closet. Split floor plan puts the other 3 bedrooms on the other side of the home with a large laundry room and another bathroom with dual vanities. Step outside to the beautiful, yet low maintenance backyard, featuring a large deck off the main living area, high quality artificial turf, a covered cement patio, a gazebo, and drought resistant landscaping all watered by automatic drip systems. Owned solar provides minimal (if any) electric bill. This home simply has too many features to list, but also includes a whole house fan, an EV charger, a central vacuum system, under house storage and vaulted ceilings. Located in the highly sought-after Butte Woods subdivision in the East foothills makes this home close to town, shopping and schools.
Location
State CA
County Butte
Area Oroville (95966)
Zoning R1
Interior
Interior Features Corian Counters, Pantry, Recessed Lighting, Vacuum Central
Cooling Central Forced Air, Whole House Fan
Flooring Tile, Other/Remarks
Fireplaces Type FP in Living Room, Gas
Equipment Dishwasher, Disposal, Microwave, Trash Compactor, Electric Range, Water Line to Refr
Appliance Dishwasher, Disposal, Microwave, Trash Compactor, Electric Range, Water Line to Refr
Laundry Laundry Room, Inside
Exterior
Exterior Feature Stucco
Parking Features Direct Garage Access, Garage
Garage Spaces 2.0
Fence Vinyl, Chain Link
Community Features Horse Trails
Complex Features Horse Trails
Utilities Available Electricity Connected, Natural Gas Connected, Water Connected
Roof Type Composition
Total Parking Spaces 5
Building
Lot Description Corner Lot, Landscaped
Story 1
Sewer Public Sewer
Water Public
Architectural Style Contemporary
Level or Stories 1 Story
Construction Status Turnkey
Others
Miscellaneous Foothills
Acceptable Financing Cash, Conventional, FHA
Listing Terms Cash, Conventional, FHA
Special Listing Condition Standard
Virtual Tour https://my.matterport.com/show/?m=euEiMui35FF&mls=1&ts=2

GET MORE INFORMATION
- Homes For Sale in Alpine, CA
- Homes For Sale in Carlsbad, CA
- Homes For Sale in El Cajon, CA
- Homes For Sale in Lemon Grove, CA
- Homes For Sale in Jacumba, CA
- Homes For Sale in Rancho Santa Fe, CA
- Homes For Sale in Santee, CA
- Homes For Sale in Lakeside, CA
- Homes For Sale in Poway, CA
- Homes For Sale in Imperial Beach, CA
- Homes For Sale in Oceanside, CA
- Homes For Sale in Encinitas, CA
- Homes For Sale in San Diego, CA
- Homes For Sale in La Jolla, CA
- Homes For Sale in Chula Vista, CA
- Homes For Sale in Camarillo, CA
- Homes For Sale in Spring Valley, CA
- Homes For Sale in San Marcos, CA
- Homes For Sale in La Mesa, CA
- Homes For Sale in Vista, CA
- Homes For Sale in Escondido, CA
- Homes For Sale in Ramona, CA



