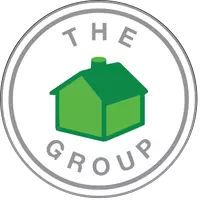24162 Twig Street Lake Forest, CA 92630
OPEN HOUSE
Sun Jun 08, 1:30pm - 3:30pm
UPDATED:
Key Details
Property Type Single Family Home
Sub Type Detached
Listing Status Active
Purchase Type For Sale
Square Footage 1,722 sqft
Price per Sqft $725
MLS Listing ID OC25127697
Style Detached
Bedrooms 4
Full Baths 2
Half Baths 1
Construction Status Turnkey
HOA Y/N No
Year Built 1970
Lot Size 7,405 Sqft
Acres 0.17
Property Sub-Type Detached
Property Description
This beautifully remodeled home has it ALL! A charming Pool Home in a Prime Lake Forest Location. Welcome to 24162 Twig Street, a spacious 4-bedroom, 2.5-bathroom home in the heart of Lake Forest. Boasting 1,722 sq. ft. of living space on a generous 7,405 sq. ft. lot, this residence combines comfort, style and convenience. Step inside to fresh interior paint and new vinyl wood plank flooring, creating a warm and inviting atmosphere throughout. The open floor plan is filled with natural light, featuring beamed ceilings and a cozy fireplace in the family room. A spacious kitchen flows seamlessly into the dining, living areas and out to the pool - perfect for entertaining. Upstairs, the primary suite offers a private balcony, an en-suite bath and ample closet space. Three additional bedrooms provide room for family, guests, or a home office. With no neighbors directly behind the property, enjoy peace, privacy, and space for entertaining or relaxing under the California sunshine. Nestled in a quiet, well-established neighborhood, this home offers easy access to beautiful beaches, shopping, dining and major freeways - 8.3 miles, 25 minutes' drive to world famous Laguna Beach, just minutes from the Irvine Spectrum, Laguna Hills Mall and top-rated schools. With 4 bedrooms, 2.5 bathrooms, a 3-car garage, a large lot and energy-efficient solar panels, this home is a perfect place to call home. Don't miss this opportunity - schedule your private tour today!
Location
State CA
County Orange
Area Oc - Lake Forest (92630)
Interior
Interior Features Balcony, Recessed Lighting
Heating Solar
Cooling Central Forced Air
Flooring Linoleum/Vinyl
Fireplaces Type FP in Family Room, Gas
Equipment Dishwasher, Microwave, Refrigerator, 6 Burner Stove, Convection Oven, Freezer, Gas Oven, Ice Maker, Gas Range
Appliance Dishwasher, Microwave, Refrigerator, 6 Burner Stove, Convection Oven, Freezer, Gas Oven, Ice Maker, Gas Range
Laundry Laundry Room, Inside
Exterior
Parking Features Direct Garage Access, Garage - Three Door
Garage Spaces 3.0
Pool Below Ground, Private, Heated
View Neighborhood
Roof Type Flat,Spanish Tile
Total Parking Spaces 3
Building
Lot Description Curbs, Sidewalks
Story 2
Lot Size Range 4000-7499 SF
Sewer Public Sewer
Water Public
Level or Stories 2 Story
Construction Status Turnkey
Others
Monthly Total Fees $1
Acceptable Financing Conventional
Listing Terms Conventional
Special Listing Condition Standard

GET MORE INFORMATION
- Homes For Sale in Alpine, CA
- Homes For Sale in Carlsbad, CA
- Homes For Sale in El Cajon, CA
- Homes For Sale in Lemon Grove, CA
- Homes For Sale in Jacumba, CA
- Homes For Sale in Rancho Santa Fe, CA
- Homes For Sale in Santee, CA
- Homes For Sale in Lakeside, CA
- Homes For Sale in Poway, CA
- Homes For Sale in Imperial Beach, CA
- Homes For Sale in Oceanside, CA
- Homes For Sale in Encinitas, CA
- Homes For Sale in San Diego, CA
- Homes For Sale in La Jolla, CA
- Homes For Sale in Chula Vista, CA
- Homes For Sale in Camarillo, CA
- Homes For Sale in Spring Valley, CA
- Homes For Sale in San Marcos, CA
- Homes For Sale in La Mesa, CA
- Homes For Sale in Vista, CA
- Homes For Sale in Escondido, CA
- Homes For Sale in Ramona, CA



