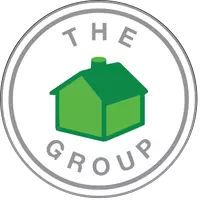52 Hidden Valley Road Monrovia, CA 91016
UPDATED:
Key Details
Property Type Single Family Home
Sub Type Detached
Listing Status Active
Purchase Type For Sale
Square Footage 3,167 sqft
Price per Sqft $663
MLS Listing ID SR25119343
Style Detached
Bedrooms 4
Full Baths 4
Half Baths 1
Construction Status Turnkey
HOA Fees $34/mo
HOA Y/N Yes
Year Built 1990
Lot Size 0.739 Acres
Acres 0.7391
Property Sub-Type Detached
Property Description
Come see this stunning single-story estate tucked away on a private road, surrounded by breathtaking mountain views. Built in 1990 and meticulously maintained by the original owner, this 4-bedroom, 4.5-bathroom home offers the perfect blend of comfort, elegance, and privacy on a spacious three-quarter-acre(approx) lot. Inside, youll find porcelain tile floors, vaulted ceilings, and an abundance of natural light from skylights and solar tubes. The thoughtfully designed layout includes French doors and a full laundry room complete with sink, washer, and dryer(included). The gourmet kitchen is a chefs dream with stainless steel appliances, a Sub-Zero refrigerator, large walk-in pantry, and beautiful porcelain countertops. The oversized primary suite is a luxurious retreat featuring barn door accents, a generous walk-in closet, and a spa-like bathroom with dual vanities, a jetted tub, and a separate shower. Two additional bedrooms also offer walk-in closets, while the other features mirrored closet doors. Two bathrooms include built-in bidets. This home is packed with energy efficiency and convenience, including paid-off solar panels, dual-pane windows, newer dual HVAC systems, R-19 insulation, and 6-inch exterior walls wrapped in moisture-resistant stucco and a concrete tile roof. Additional features include a basement perfect for wine storage, a whole-house water treatment system, interior mahogany doors, a silent MasterCentral vacuum system, and a full home security system with 8 outside cameras and four DSC Control panels with sensors and detectors in every outside door and window. Step outside to your private backyard oasis with mature fruit trees, grapevines, potted plants, multiple storage sheds, and a sparkling pool and spa. The shaded, covered patio creates an ideal space for relaxing or entertaining. This beautifully appointed estate offers exceptional value, timeless style, and the serenity of mountain living with the convenience of the city. Just waiting for you to call it home.
Location
State CA
County Los Angeles
Area Monrovia (91016)
Zoning MORF*
Interior
Interior Features Pantry, Vacuum Central
Cooling Central Forced Air
Flooring Tile
Fireplaces Type FP in Living Room
Equipment Dishwasher, Microwave, Double Oven
Appliance Dishwasher, Microwave, Double Oven
Laundry Garage, Laundry Room
Exterior
Exterior Feature Stucco
Parking Features Direct Garage Access, Garage, Garage - Three Door
Garage Spaces 3.0
Pool Below Ground, Private, Gunite, Heated
View Mountains/Hills
Roof Type Concrete,Tile/Clay
Total Parking Spaces 3
Building
Story 1
Sewer Public Sewer
Water Public
Level or Stories 1 Story
Construction Status Turnkey
Others
Monthly Total Fees $112
Acceptable Financing Cash, Conventional, FHA, VA, Cash To New Loan, Submit
Listing Terms Cash, Conventional, FHA, VA, Cash To New Loan, Submit
Special Listing Condition Standard
Virtual Tour https://www.zillow.com/view-imx/de198cd0-05c7-46aa-8a03-0630645c528d?setAttribution=mls&wl=true&initialViewType=pano&utm_source=dashboard

GET MORE INFORMATION
- Homes For Sale in Alpine, CA
- Homes For Sale in Carlsbad, CA
- Homes For Sale in El Cajon, CA
- Homes For Sale in Lemon Grove, CA
- Homes For Sale in Jacumba, CA
- Homes For Sale in Rancho Santa Fe, CA
- Homes For Sale in Santee, CA
- Homes For Sale in Lakeside, CA
- Homes For Sale in Poway, CA
- Homes For Sale in Imperial Beach, CA
- Homes For Sale in Oceanside, CA
- Homes For Sale in Encinitas, CA
- Homes For Sale in San Diego, CA
- Homes For Sale in La Jolla, CA
- Homes For Sale in Chula Vista, CA
- Homes For Sale in Camarillo, CA
- Homes For Sale in Spring Valley, CA
- Homes For Sale in San Marcos, CA
- Homes For Sale in La Mesa, CA
- Homes For Sale in Vista, CA
- Homes For Sale in Escondido, CA
- Homes For Sale in Ramona, CA



