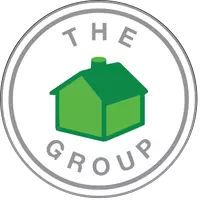20 Fecamp Newport Coast, CA 92657
OPEN HOUSE
Sat May 31, 1:30pm - 4:00pm
Sun Jun 01, 1:30am - 4:00pm
UPDATED:
Key Details
Property Type Condo
Listing Status Active
Purchase Type For Sale
Square Footage 1,716 sqft
Price per Sqft $1,483
MLS Listing ID OC25116862
Style All Other Attached
Bedrooms 3
Full Baths 2
Half Baths 1
Construction Status Turnkey
HOA Fees $272/mo
HOA Y/N Yes
Year Built 1996
Property Description
Beautifully Updated Detached Home in Gated Newport Coast Community Sancerre! Perched on an elevated corner lot within the prestigious gated enclave of Sancerre, this thoughtfully upgraded 3-bedroom, 2.5-bath detached home offers a refined blend of comfort, functionality, and style. Recently refreshed with new interior paint, an upgraded backyard with lush landscaping, brand-new dual-pane sliding doors, and updated windows in the primary suite, this residence is move-in ready. The main living areas are flooded with natural light thanks to expansive windows spanning the width of the home, offering tranquil views and a seamless connection to the outdoors. Vaulted ceilings and rich wood flooring create a warm, airy ambiance throughout. The open-concept layout provides both formal living and casual family room areasideal for gatherings or quiet evenings in. The kitchen is perfectly situated, offering views of both the community and the rear yard. It features stainless steel appliances, timeless subway tile, and a center island with wood countertops that add a touch of natural elegance. The adjacent family room includes a wood-burning fireplace and direct access to the beautifully landscaped backyard. Sliding doors create a smooth indoor-outdoor flow, ideal for enjoying the coastal lifestyle. The spacious primary suite is bright and welcoming, with a walk-in closet featuring custom organization and a light-filled ensuite bath. Two additional bedrooms share a well-appointed hall bathroom on the same upper level. Though zoned as a condominium, this rare end-unit enjoys the privacy of a free-standing, detached structure with an attached two-car garage. Additional upgrades include all-new plumbing and a newer HVAC system. Enjoy coastal living just minutes from beaches, scenic trails, world-class shopping, and top-rated schools. Bonus Highlight: The highly anticipated Coyote Canyon Golf Course is currently under development adjacent to the neighborhood. This project will transform a 375-acre parcel into a premier 18-hole, links-style course. Future amenities include a driving range, public walking trails, a four-star restaurant, a boutique hotel with spa facilities, banquet and meeting spaces, and an outdoor beer gardenall designed to complement the surrounding landscape and enhance the communitys lifestyle.
Location
State CA
County Orange
Area Oc - Newport Coast (92657)
Interior
Interior Features Granite Counters, Recessed Lighting
Cooling Central Forced Air, Zoned Area(s)
Flooring Carpet, Wood
Fireplaces Type FP in Family Room, Gas
Equipment Dishwasher, Disposal, Microwave, Refrigerator, Water Softener, Convection Oven, Freezer, Gas Stove, Vented Exhaust Fan, Water Purifier
Appliance Dishwasher, Disposal, Microwave, Refrigerator, Water Softener, Convection Oven, Freezer, Gas Stove, Vented Exhaust Fan, Water Purifier
Laundry Garage
Exterior
Parking Features Gated, Garage - Single Door, Garage Door Opener
Garage Spaces 2.0
Pool Below Ground, Community/Common, Association
Utilities Available Natural Gas Connected, Sewer Connected
Roof Type Spanish Tile
Total Parking Spaces 2
Building
Lot Description Curbs, Sidewalks, Sprinklers In Front, Sprinklers In Rear
Story 2
Sewer Public Sewer
Water Public
Level or Stories 2 Story
Construction Status Turnkey
Others
Monthly Total Fees $421
Miscellaneous Gutters,Preserve/Public Land
Acceptable Financing Conventional, Cash To New Loan, Submit
Listing Terms Conventional, Cash To New Loan, Submit
Special Listing Condition Standard
Virtual Tour https://tours.previewfirst.com/ml/152281

GET MORE INFORMATION
- Homes For Sale in Alpine, CA
- Homes For Sale in Carlsbad, CA
- Homes For Sale in El Cajon, CA
- Homes For Sale in Lemon Grove, CA
- Homes For Sale in Jacumba, CA
- Homes For Sale in Rancho Santa Fe, CA
- Homes For Sale in Santee, CA
- Homes For Sale in Lakeside, CA
- Homes For Sale in Poway, CA
- Homes For Sale in Imperial Beach, CA
- Homes For Sale in Oceanside, CA
- Homes For Sale in Encinitas, CA
- Homes For Sale in San Diego, CA
- Homes For Sale in La Jolla, CA
- Homes For Sale in Chula Vista, CA
- Homes For Sale in Camarillo, CA
- Homes For Sale in Spring Valley, CA
- Homes For Sale in San Marcos, CA
- Homes For Sale in La Mesa, CA
- Homes For Sale in Vista, CA
- Homes For Sale in Escondido, CA
- Homes For Sale in Ramona, CA



