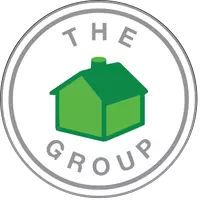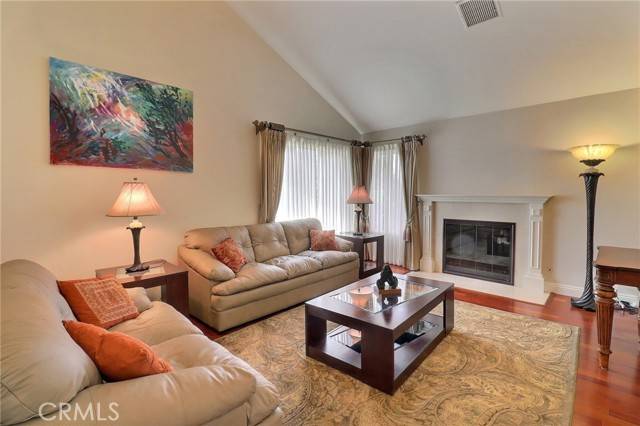16211 Elza Drive Hacienda Heights, CA 91745
OPEN HOUSE
Sat May 17, 2:00pm - 4:00pm
UPDATED:
Key Details
Property Type Condo
Listing Status Active
Purchase Type For Sale
Square Footage 2,221 sqft
Price per Sqft $449
MLS Listing ID WS25104496
Style All Other Attached
Bedrooms 4
Full Baths 3
HOA Fees $190/mo
HOA Y/N Yes
Year Built 1979
Lot Size 8,416 Sqft
Acres 0.1932
Property Description
This fully remodeled and upgraded spacious 4-bedroom (one bedroom used as an office without closet) 2.5-bathroom home offers comfort, security, and excellent amenities, located in a highly desirable private gated community. As you come through the double-doors, you are met with marble tile floors in the entry area. Continuing into the home you are welcomed into a formal living and dining area with hardwood floors through out and soaring cathedral ceilings. The main level of this open floor plan features elegant upgraded fireplaces in both the living and family rooms, perfect for entertaining. The large custom kitchen with beautiful wood floor boasts granite countertops, a large kitchen island, a wet bar, and ample cabinet space, making it ideal for any home chef. The kitchen also has recessed lighting, a garden window facing the backyard, a Bosch range and dishwasher. Upstairs, the Master bedroom features a private balcony and a walk-in closet, along with an en-suite bathroom with recessed lighting, dual sinks and granite countertops. The shower in the master bathroom is a beautifully redone shower room with a sitting bench and a bidet for the toilet. Two additional bedrooms and an office with built-in cabinets and recessed lighting, along with a full upgraded bathroom complete the second floor. Additional highlights include central AC and heating, an indoor laundry room, and a two-car attached garage with built-in cabinets and shelves. The spacious yard is a standout feature, with a large patio, offering a serene and private outdoor retreat. Community amenities include a swimming pool, spa, tennis courts, basketball courts, and a clubhouse. The back gate of the High Tor community by the tennis courts is adjacent to the Buddhist Temple. Conveniently located within short driving distance to shopping centers, restaurants, parks, hiking trails, and schools, this move-in-ready home is a true gem. Must see to appreciate!
Location
State CA
County Los Angeles
Area Hacienda Heights (91745)
Zoning LCRPD20000
Interior
Interior Features Balcony, Granite Counters, Recessed Lighting
Cooling Central Forced Air
Flooring Tile, Wood
Fireplaces Type FP in Family Room, FP in Living Room
Equipment Dishwasher, Refrigerator, Gas Range
Appliance Dishwasher, Refrigerator, Gas Range
Laundry Laundry Room, Inside
Exterior
Parking Features Garage
Garage Spaces 2.0
Fence Wrought Iron
Pool Community/Common, Association
Utilities Available Sewer Connected, Water Connected
View Neighborhood
Roof Type Tile/Clay
Total Parking Spaces 2
Building
Lot Description Curbs, Sidewalks
Story 2
Lot Size Range 7500-10889 SF
Sewer Public Sewer
Water Public
Level or Stories 2 Story
Others
Monthly Total Fees $246
Miscellaneous Suburban
Acceptable Financing Cash, Cash To New Loan
Listing Terms Cash, Cash To New Loan
Special Listing Condition Standard

GET MORE INFORMATION
- Homes For Sale in Alpine, CA
- Homes For Sale in Carlsbad, CA
- Homes For Sale in El Cajon, CA
- Homes For Sale in Lemon Grove, CA
- Homes For Sale in Jacumba, CA
- Homes For Sale in Rancho Santa Fe, CA
- Homes For Sale in Santee, CA
- Homes For Sale in Lakeside, CA
- Homes For Sale in Poway, CA
- Homes For Sale in Imperial Beach, CA
- Homes For Sale in Oceanside, CA
- Homes For Sale in Encinitas, CA
- Homes For Sale in San Diego, CA
- Homes For Sale in La Jolla, CA
- Homes For Sale in Chula Vista, CA
- Homes For Sale in Camarillo, CA
- Homes For Sale in Spring Valley, CA
- Homes For Sale in San Marcos, CA
- Homes For Sale in La Mesa, CA
- Homes For Sale in Vista, CA
- Homes For Sale in Escondido, CA
- Homes For Sale in Ramona, CA



