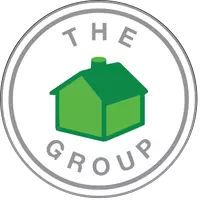835 S Terri Ann Drive West Covina, CA 91791
OPEN HOUSE
Sat May 17, 2:00pm - 5:00pm
UPDATED:
Key Details
Property Type Single Family Home
Sub Type Detached
Listing Status Active
Purchase Type For Sale
Square Footage 1,773 sqft
Price per Sqft $619
MLS Listing ID OC25103871
Style Detached
Bedrooms 3
Full Baths 2
Half Baths 1
Construction Status Additions/Alterations,Building Permit,Turnkey,Updated/Remodeled
HOA Y/N No
Year Built 1956
Lot Size 8,912 Sqft
Acres 0.2046
Property Sub-Type Detached
Property Description
Positioned in a quiet cul-de-sac in West Covina is 835 S Terri Ann - a highly upgraded single-story pool home WITH ADU that checks all the boxes. Driving up, youll be greeted by lots of curb appeal, a large front yard, beautiful entry, & a long driveway with a covered parking space. Important to note on the outside are the multiple solar panels installed by Tesla in 2022 that supply more than enough power to this pool home. The owners also completed a reroof in 2011 with Lifetime Shingles. Inside the home, youre welcomed by an exceptional open floor plan, part of a meticulous remodel completed in 2018. This space is perfect for those who want to entertain & host. Pull up a chair to the custom 12 ft quartz island & be a part of the action in this beautiful kitchen. Or turn to face the fireplace with electric insert, accented with stack stone & a mounted tv for your viewing pleasure. If youre hosting a more intimate dinner, weve got you covered. Behind the fireplace, you can gather in the generously sized dining room with beautiful wood-beam ceilings. Guests can use the bath conveniently located off the laundry room next to the kitchen. Wood-patterned tile floors run throughout the main living area & kitchen. Down the hall are two well-sized bedrooms and a full bathroom with a dual vanity, remodeled in 2024. Located in the back of the home is a large ensuite, complete with original hardwood floors, remodeled bathroom, and private access to the backyard & pool area. But since this is So Cal, why dont we take the party outside? This backyard is truly your own private resort. The covered patio features lighting & ceiling fans and looks out onto a sparkling pool complete with a pool heater & motor replaced in 2018/2019. And if you're looking for additional living space or a private studio for family, then youll love the permitted 300 sqft ADU. The space features tile floors, newer A/C split unit for temperature control,a closet, and a private bath. Access to the ADU is easy and private, with gated access on the side of the home, so it's a possible rental unit too. Next to the ADU is a 2 car garage for additional storage or parking. For those with a lot of cars, toys, a boat, etc., youll love the side driveway, concrete pad measuring approx. 70x19 with pull through gate. Other upgrades include: plantation shutters throughout (2020), upgraded electrical panel (2018), Chargepoint EV car charger (2022). Contact us today to schedule a private tour!
Location
State CA
County Los Angeles
Area West Covina (91791)
Zoning WCR1*
Interior
Interior Features Beamed Ceilings
Heating Natural Gas
Cooling Central Forced Air
Flooring Tile, Wood
Fireplaces Type FP in Living Room, Electric
Equipment Dishwasher, Disposal, Microwave, 6 Burner Stove, Convection Oven, Gas Oven, Gas Stove, Self Cleaning Oven, Water Line to Refr, Water Purifier
Appliance Dishwasher, Disposal, Microwave, 6 Burner Stove, Convection Oven, Gas Oven, Gas Stove, Self Cleaning Oven, Water Line to Refr, Water Purifier
Laundry Laundry Room, Inside
Exterior
Exterior Feature Stone, Stucco
Parking Features Gated, Garage, Garage Door Opener
Garage Spaces 2.0
Fence Wood
Pool Below Ground, Private, Gunite, Heated
Utilities Available Electricity Connected, Natural Gas Connected, Sewer Connected, Water Connected
Roof Type Composition,Shingle
Total Parking Spaces 6
Building
Lot Description Cul-De-Sac, Sidewalks, Landscaped, Sprinklers In Front, Sprinklers In Rear
Story 1
Lot Size Range 7500-10889 SF
Sewer Public Sewer
Water Public
Architectural Style Traditional
Level or Stories 1 Story
Construction Status Additions/Alterations,Building Permit,Turnkey,Updated/Remodeled
Others
Monthly Total Fees $55
Acceptable Financing Conventional
Listing Terms Conventional
Special Listing Condition Standard
Virtual Tour https://listings.carealestatephotography.com/videos/0196c244-a9b2-72ce-b964-fc72c7396c38

GET MORE INFORMATION
- Homes For Sale in Alpine, CA
- Homes For Sale in Carlsbad, CA
- Homes For Sale in El Cajon, CA
- Homes For Sale in Lemon Grove, CA
- Homes For Sale in Jacumba, CA
- Homes For Sale in Rancho Santa Fe, CA
- Homes For Sale in Santee, CA
- Homes For Sale in Lakeside, CA
- Homes For Sale in Poway, CA
- Homes For Sale in Imperial Beach, CA
- Homes For Sale in Oceanside, CA
- Homes For Sale in Encinitas, CA
- Homes For Sale in San Diego, CA
- Homes For Sale in La Jolla, CA
- Homes For Sale in Chula Vista, CA
- Homes For Sale in Camarillo, CA
- Homes For Sale in Spring Valley, CA
- Homes For Sale in San Marcos, CA
- Homes For Sale in La Mesa, CA
- Homes For Sale in Vista, CA
- Homes For Sale in Escondido, CA
- Homes For Sale in Ramona, CA



