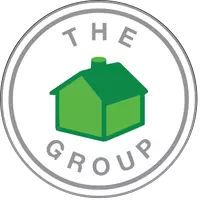7132 Farralone Avenue #203 Canoga Park, CA 91303
UPDATED:
Key Details
Property Type Townhouse
Sub Type Townhome
Listing Status Active
Purchase Type For Sale
Square Footage 1,595 sqft
Price per Sqft $429
MLS Listing ID SR25083162
Style Townhome
Bedrooms 4
Full Baths 2
Half Baths 1
HOA Fees $597/mo
HOA Y/N Yes
Year Built 2003
Lot Size 0.526 Acres
Acres 0.5255
Property Sub-Type Townhome
Property Description
Rare 4 bedroom/ 2.5 bath prime end-unit with 1,592 sq ft townhome in gated community offers a rare blend of privacy, space, and comfort. The front entry, decorated with iconic palm trees, opens directly into the open floorplan main level with hardwood floors, crown molding, and recessed lighting throughout. The spacious living area boasts plantation shutters and sliding glass door access to the private front patio, perfect for BBQs or lounging and soaking in the sun! A cozy dining area, off the kitchen and living room, offers a place to gather with friends and family. The roomy kitchen offers granite counters, a central island, abundant cabinets for storage, and a full suite of appliances including a gas range, electric oven, microwave, dishwasher, and garbage disposal. The main floor offers a convenient powder bath and direct access to the private, attached, 2-car garage with built-in storage. Upstairs is a convenient, dedicated laundry area and all the bedrooms. The primary suite is a secluded oasis with recessed lighting, crown molding, large walk-in closet, plantation shutters, and a sliding glass door to a private front-facing balcony. The full, en-suite bath includes a double-sink vanity, crown molding, and tile accents. Three additional bedrooms, each with high ceilings, mirrored closets, and carpeting, share a full hall bath. Additional features include ceiling fans to keep cool and a tankless water heater. Wonderfully situated near to the Warner Center, The Village, shops, dining, entertainment, recreation and freeway access. Dont let this one pass you by!
Location
State CA
County Los Angeles
Area Canoga Park (91303)
Zoning LARD2
Interior
Interior Features Granite Counters, Recessed Lighting
Cooling Central Forced Air
Flooring Carpet, Tile, Wood
Equipment Dishwasher, Disposal, Microwave, Electric Oven, Gas Range
Appliance Dishwasher, Disposal, Microwave, Electric Oven, Gas Range
Laundry Closet Full Sized
Exterior
Exterior Feature Stucco, Frame
Parking Features Garage, Garage - Single Door
Garage Spaces 2.0
Fence Wood
Roof Type Common Roof
Total Parking Spaces 2
Building
Lot Description Curbs, Sidewalks
Story 2
Sewer Public Sewer
Water Public
Architectural Style Traditional
Level or Stories 2 Story
Others
Monthly Total Fees $597
Miscellaneous Suburban
Acceptable Financing Cash, Conventional, Cash To New Loan
Listing Terms Cash, Conventional, Cash To New Loan
Special Listing Condition Standard

GET MORE INFORMATION
- Homes For Sale in Alpine, CA
- Homes For Sale in Carlsbad, CA
- Homes For Sale in El Cajon, CA
- Homes For Sale in Lemon Grove, CA
- Homes For Sale in Jacumba, CA
- Homes For Sale in Rancho Santa Fe, CA
- Homes For Sale in Santee, CA
- Homes For Sale in Lakeside, CA
- Homes For Sale in Poway, CA
- Homes For Sale in Imperial Beach, CA
- Homes For Sale in Oceanside, CA
- Homes For Sale in Encinitas, CA
- Homes For Sale in San Diego, CA
- Homes For Sale in La Jolla, CA
- Homes For Sale in Chula Vista, CA
- Homes For Sale in Camarillo, CA
- Homes For Sale in Spring Valley, CA
- Homes For Sale in San Marcos, CA
- Homes For Sale in La Mesa, CA
- Homes For Sale in Vista, CA
- Homes For Sale in Escondido, CA
- Homes For Sale in Ramona, CA



