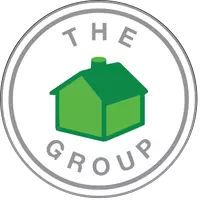2830 Mount Niguel Circle Corona, CA 92882
OPEN HOUSE
Fri May 02, 5:00pm - 7:00pm
Sat May 03, 11:00am - 2:00am
Sun May 04, 11:00am - 2:00pm
UPDATED:
Key Details
Property Type Single Family Home
Sub Type Detached
Listing Status Active
Purchase Type For Sale
Square Footage 2,898 sqft
Price per Sqft $472
MLS Listing ID OC25095445
Style Detached
Bedrooms 3
Full Baths 2
Half Baths 1
Construction Status Turnkey,Updated/Remodeled
HOA Y/N No
Year Built 1990
Lot Size 7,405 Sqft
Acres 0.17
Property Sub-Type Detached
Property Description
This impressive Pool home is located in a tranquil cul-de-sac in the Hills of Sierra Del Oro. Upon stepping in, you will be enchanted by the elegance brought about by exorbitant Chinese/Spanish 24/24 Porcelain flooring and crown molding, complemented by a stunning chandelier. With high ceilings and an abundance of windows, the home allows for natural light while offering a view of the lush hills. The kitchen features elegance due to its pearl white kitchen cabinets/island finished with granite countertops, recessed lighting, bay window, a chefs pantry, a wine fridge, and a striking hood vent. A filtered water system enhances the kitchen's functionality. The adjoining family room open to the kitchen features a contemporary fireplace and is wired for surround sound. On the main level, there is an office that could serve as a fourth bedroom, as well as a conveniently located guest bathroom, laundry room w/ sink and a laundry chute to spare time taking the stairs. From the living room through the grand double doors, residents and guests are welcomed into a captivating outdoor space that includes a luxurious pool, spa with a waterfall, and a gazebo equipped with an outdoor kitchen and grill islandideal for entertaining or recovering from your hectic days in a resortful environment. The second level has laminate flooring throughout. A double door entry leading to the expansive master bedroom suit, offering a cozy reading nook and a second fireplace, providing picturesque views of the hills. The master bathroom is designed to unwind featuring a bathtop with fireplace, a remodeled step-in shower, dual sinks, a private latrine, and a spacious walk-in closet. There are two additional bedrooms on the upper level, each with large mirrored closets and a shared recently remodeled Jack and Jill bathroom. The three-car garage is equipped with a pull-down ladder and built-in cabinets for extra storage, a 50-gallon water heater installed last year, backed by a 12-year warranty, a 240-volt outlet for EV charging, and two water softeners. The residence also features a weather-sensing satellite sprinkler system. Additionally, the property includes two air conditioning units and condensers that were installed in 2019 and are finished to perfection with Tesla solar panels, a capacity of 14.025 kW DC, and include 2 Powerwall batteries for backup. This exceptional property offers a chance for prospective homeowners seeking sophisticated living in Corona's picturesque hills.
Location
State CA
County Riverside
Area Riv Cty-Corona (92882)
Interior
Interior Features Copper Plumbing Full, Granite Counters, Pantry, Recessed Lighting, Unfurnished
Cooling Central Forced Air
Flooring Laminate, Tile
Fireplaces Type FP in Living Room, Gas, Bath, Two Way
Equipment Dishwasher, Disposal, Water Softener, Convection Oven, Gas Stove, Self Cleaning Oven, Barbecue, Water Purifier
Appliance Dishwasher, Disposal, Water Softener, Convection Oven, Gas Stove, Self Cleaning Oven, Barbecue, Water Purifier
Laundry Garage
Exterior
Exterior Feature Stone, Stucco, Wood
Parking Features Garage, Garage - Three Door, Garage Door Opener
Garage Spaces 3.0
Pool Below Ground, Private, Heated Passively, Waterfall
Utilities Available Cable Connected, Electricity Connected, Natural Gas Connected, Sewer Connected, Water Connected
View Mountains/Hills, Panoramic, Valley/Canyon, Trees/Woods
Roof Type Tile/Clay
Total Parking Spaces 5
Building
Lot Description Cul-De-Sac, Sidewalks, Sprinklers In Front
Story 2
Lot Size Range 4000-7499 SF
Sewer Public Sewer
Water Public
Architectural Style Contemporary
Level or Stories 2 Story
Construction Status Turnkey,Updated/Remodeled
Others
Monthly Total Fees $57
Acceptable Financing Conventional
Listing Terms Conventional
Special Listing Condition Standard
Virtual Tour https://www.wellcomemat.com/mls/54fb9fb67def1m4bs

GET MORE INFORMATION
- Homes For Sale in Alpine, CA
- Homes For Sale in Carlsbad, CA
- Homes For Sale in El Cajon, CA
- Homes For Sale in Lemon Grove, CA
- Homes For Sale in Jacumba, CA
- Homes For Sale in Rancho Santa Fe, CA
- Homes For Sale in Santee, CA
- Homes For Sale in Lakeside, CA
- Homes For Sale in Poway, CA
- Homes For Sale in Imperial Beach, CA
- Homes For Sale in Oceanside, CA
- Homes For Sale in Encinitas, CA
- Homes For Sale in San Diego, CA
- Homes For Sale in La Jolla, CA
- Homes For Sale in Chula Vista, CA
- Homes For Sale in Camarillo, CA
- Homes For Sale in Spring Valley, CA
- Homes For Sale in San Marcos, CA
- Homes For Sale in La Mesa, CA
- Homes For Sale in Vista, CA
- Homes For Sale in Escondido, CA
- Homes For Sale in Ramona, CA



