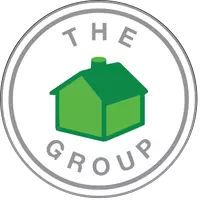9460 Mountain View Drive Atascadero, CA 93422
UPDATED:
Key Details
Property Type Single Family Home
Sub Type Detached
Listing Status Active
Purchase Type For Sale
Square Footage 2,200 sqft
Price per Sqft $447
MLS Listing ID NS25088740
Style Detached
Bedrooms 4
Full Baths 2
Half Baths 1
Construction Status Turnkey,Updated/Remodeled
HOA Y/N No
Year Built 1982
Lot Size 0.884 Acres
Acres 0.8838
Property Sub-Type Detached
Property Description
This stunning 2200 sf, 4 bedroom, 2.5 bathroom home has been tastefully updated and exudes pride of ownership at every turn. From the moment you arrive, you'll be charmed by the vibrant landscaping, lush lawn and colorful flowers that welcome you home. Step inside and feel instantly at ease with the cozy wood-burning fireplace and expansive sliding glass doors that frame serene outdoor views, filling the space with natural light. The living room flows seamlessly into the formal dining areaperfect for sharing meals while soaking in picturesque scenery. The remodeled kitchen is a true standout, designed with the efficiency in mind. It features eco-friendly cork flooring, stainless steel appliances and unique pressed paper countertops. Custom cabinetry with soft-close drawers and doors, an appliance garage and pull-out shelving in the pantry ensures both beauty and functionality. Upstairs, you'll find three spacious guest bedrooms and a luxurious primary suite. Each guest room boasts large windows that bring in sunlight and views. The main bathroom offers a spa like retreat with a dual sink vanity, walk-in shower and a sleek soaking tub. The primary suite is a peaceful haven, complete with laminate wood floors and calming views of the surrounding trees. Its ensuite bathroom feels like a private spa, with elegant tile floors, a large custom vanity and a glass-enclosed shower. Step out onto the elevated back deck and enjoy a treehouse-like experience among the mature treesan ideal spot to relax or entertain. There's also a lower patio area, perfect for a firepit and gathering with friends and family. For added fun, a half-court basketball setup in the front yard is sure to keep everyone active and entertained. Ideally located near Atascadero Lake, youll be close to summer concerts, year-round events and the Charles Paddock Zoo. Plus, downtown Atascadero is just minutes away, offering great dining, shopping and entertainment. Homes in this neighborhood dont stay on the market for longschedule your private showing today! Be sure to check out the Virtual Tour for a closer look.
Location
State CA
County San Luis Obispo
Area Atascadero (93422)
Zoning RSFY
Interior
Interior Features Recessed Lighting, Track Lighting
Heating Wood
Cooling Central Forced Air, Whole House Fan
Flooring Laminate, Tile
Fireplaces Type FP in Living Room, Gas Starter
Equipment Dishwasher, Disposal, Dryer, Refrigerator, Washer, Water Softener, Electric Oven, Gas Stove
Appliance Dishwasher, Disposal, Dryer, Refrigerator, Washer, Water Softener, Electric Oven, Gas Stove
Laundry Laundry Room
Exterior
Exterior Feature Stucco
Parking Features Garage
Garage Spaces 2.0
Utilities Available Electricity Connected, Natural Gas Connected, Sewer Connected, Water Connected
View Neighborhood, Trees/Woods
Roof Type Composition
Total Parking Spaces 2
Building
Story 2
Sewer Public Sewer
Water Public
Level or Stories 2 Story
Construction Status Turnkey,Updated/Remodeled
Others
Acceptable Financing Cash, Conventional, Cash To New Loan
Listing Terms Cash, Conventional, Cash To New Loan
Special Listing Condition Standard
Virtual Tour https://view.paradym.com/idx/9460-Mountain-View-Dr-Atascadero-CA-93422/4918159

GET MORE INFORMATION
- Homes For Sale in Alpine, CA
- Homes For Sale in Carlsbad, CA
- Homes For Sale in El Cajon, CA
- Homes For Sale in Lemon Grove, CA
- Homes For Sale in Jacumba, CA
- Homes For Sale in Rancho Santa Fe, CA
- Homes For Sale in Santee, CA
- Homes For Sale in Lakeside, CA
- Homes For Sale in Poway, CA
- Homes For Sale in Imperial Beach, CA
- Homes For Sale in Oceanside, CA
- Homes For Sale in Encinitas, CA
- Homes For Sale in San Diego, CA
- Homes For Sale in La Jolla, CA
- Homes For Sale in Chula Vista, CA
- Homes For Sale in Camarillo, CA
- Homes For Sale in Spring Valley, CA
- Homes For Sale in San Marcos, CA
- Homes For Sale in La Mesa, CA
- Homes For Sale in Vista, CA
- Homes For Sale in Escondido, CA
- Homes For Sale in Ramona, CA



