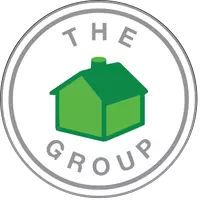5244 Holstein Way Jurupa Valley, CA 92509
OPEN HOUSE
Sun May 04, 1:00pm - 3:00pm
UPDATED:
Key Details
Property Type Single Family Home
Sub Type Detached
Listing Status Active
Purchase Type For Sale
Square Footage 2,461 sqft
Price per Sqft $294
MLS Listing ID IV25073957
Style Detached
Bedrooms 5
Full Baths 3
HOA Fees $40/mo
HOA Y/N Yes
Year Built 2003
Lot Size 7,841 Sqft
Acres 0.18
Property Sub-Type Detached
Property Description
Absolutely gorgeous two-story home in a prime location! This home has so much to offer, including a spacious living room with high ceilings and a cozy family room with a fireplace. The kitchen and dining area are open and inviting, featuring a center island, recessed lighting, a built-in office desk area, and tile flooring. Downstairs, you'll find two bedrooms and a full bathroom. Upstairs includes three generously sized bedrooms, including the main suite with its own private bathroom. The main suite boasts a dual-sink vanity, walk-in closet, enclosed shower, and a relaxing bathtub. The spacious backyard features orange trees and a covered concrete patioperfect for entertaining. There's also plenty of room to add a pool or start your own vegetable garden. Additional features include an indoor laundry room with tile flooring and shelving, a two-car attached garage, low HOA, and a convenient location close to parks, shops, entertainment, freeways (91, 60, and 15), golf courses, and restaurants.
Location
State CA
County Riverside
Area Riv Cty-Riverside (92509)
Zoning R-4
Interior
Interior Features Tile Counters
Cooling Central Forced Air
Flooring Tile
Fireplaces Type FP in Family Room
Laundry Inside
Exterior
Exterior Feature Stucco
Parking Features Garage - Two Door
Garage Spaces 2.0
Fence Wood
View Neighborhood
Total Parking Spaces 2
Building
Story 2
Lot Size Range 7500-10889 SF
Sewer Unknown
Water Public
Level or Stories 2 Story
Others
Monthly Total Fees $49
Miscellaneous Suburban
Acceptable Financing Submit
Listing Terms Submit
Special Listing Condition Standard

GET MORE INFORMATION
- Homes For Sale in Alpine, CA
- Homes For Sale in Carlsbad, CA
- Homes For Sale in El Cajon, CA
- Homes For Sale in Lemon Grove, CA
- Homes For Sale in Jacumba, CA
- Homes For Sale in Rancho Santa Fe, CA
- Homes For Sale in Santee, CA
- Homes For Sale in Lakeside, CA
- Homes For Sale in Poway, CA
- Homes For Sale in Imperial Beach, CA
- Homes For Sale in Oceanside, CA
- Homes For Sale in Encinitas, CA
- Homes For Sale in San Diego, CA
- Homes For Sale in La Jolla, CA
- Homes For Sale in Chula Vista, CA
- Homes For Sale in Camarillo, CA
- Homes For Sale in Spring Valley, CA
- Homes For Sale in San Marcos, CA
- Homes For Sale in La Mesa, CA
- Homes For Sale in Vista, CA
- Homes For Sale in Escondido, CA
- Homes For Sale in Ramona, CA



