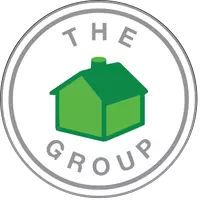See all 33 photos
$5,900
3 Beds
3 Baths
2,091 SqFt
Active
2353 Littleton Circle Costa Mesa, CA 92626
REQUEST A TOUR If you would like to see this home without being there in person, select the "Virtual Tour" option and your advisor will contact you to discuss available opportunities.
In-PersonVirtual Tour
UPDATED:
Key Details
Property Type Single Family Home
Sub Type Detached
Listing Status Active
Purchase Type For Rent
Square Footage 2,091 sqft
MLS Listing ID OC25057481
Bedrooms 3
Full Baths 2
Half Baths 1
Property Sub-Type Detached
Property Description
Beautiful single family 2 story home in quiet cul-de-sac. Large front lawn with steps to the front door. Kitchen area is finished with granite counter tops, stainless steel appliances. kitchen island, wine cooler, walk in pantry. Cherrywood cabinets and vinyl floors. Plenty of room in the kitchen for eating area and built-in office/ desk. Kitchen opens to family room and slider leads you to the well-appointed back yard complete with built-in BBQ and luscious land scaping. Large living room with fireplace and separate dining area. Upstairs includes large Master bedroom, walk-in closet and bath. Two additional bedrooms share 2nd bath. Close to schools and shopping.
Beautiful single family 2 story home in quiet cul-de-sac. Large front lawn with steps to the front door. Kitchen area is finished with granite counter tops, stainless steel appliances. kitchen island, wine cooler, walk in pantry. Cherrywood cabinets and vinyl floors. Plenty of room in the kitchen for eating area and built-in office/ desk. Kitchen opens to family room and slider leads you to the well-appointed back yard complete with built-in BBQ and luscious land scaping. Large living room with fireplace and separate dining area. Upstairs includes large Master bedroom, walk-in closet and bath. Two additional bedrooms share 2nd bath. Close to schools and shopping.
Beautiful single family 2 story home in quiet cul-de-sac. Large front lawn with steps to the front door. Kitchen area is finished with granite counter tops, stainless steel appliances. kitchen island, wine cooler, walk in pantry. Cherrywood cabinets and vinyl floors. Plenty of room in the kitchen for eating area and built-in office/ desk. Kitchen opens to family room and slider leads you to the well-appointed back yard complete with built-in BBQ and luscious land scaping. Large living room with fireplace and separate dining area. Upstairs includes large Master bedroom, walk-in closet and bath. Two additional bedrooms share 2nd bath. Close to schools and shopping.
Location
State CA
County Orange
Area Oc - Costa Mesa (92626)
Zoning Assessor
Interior
Flooring Carpet, Linoleum/Vinyl
Fireplaces Type FP in Living Room
Furnishings No
Laundry Garage
Exterior
Garage Spaces 2.0
Total Parking Spaces 2
Building
Lot Description Curbs
Story 2
Lot Size Range 4000-7499 SF
Level or Stories 2 Story
Others
Pets Allowed Allowed w/Restrictions

Listed by Eileen Di Prima • Board Walk Realty Inc
GET MORE INFORMATION
QUICK SEARCH
- Homes For Sale in Alpine, CA
- Homes For Sale in Carlsbad, CA
- Homes For Sale in El Cajon, CA
- Homes For Sale in Lemon Grove, CA
- Homes For Sale in Jacumba, CA
- Homes For Sale in Rancho Santa Fe, CA
- Homes For Sale in Santee, CA
- Homes For Sale in Lakeside, CA
- Homes For Sale in Poway, CA
- Homes For Sale in Imperial Beach, CA
- Homes For Sale in Oceanside, CA
- Homes For Sale in Encinitas, CA
- Homes For Sale in San Diego, CA
- Homes For Sale in La Jolla, CA
- Homes For Sale in Chula Vista, CA
- Homes For Sale in Camarillo, CA
- Homes For Sale in Spring Valley, CA
- Homes For Sale in San Marcos, CA
- Homes For Sale in La Mesa, CA
- Homes For Sale in Vista, CA
- Homes For Sale in Escondido, CA
- Homes For Sale in Ramona, CA



