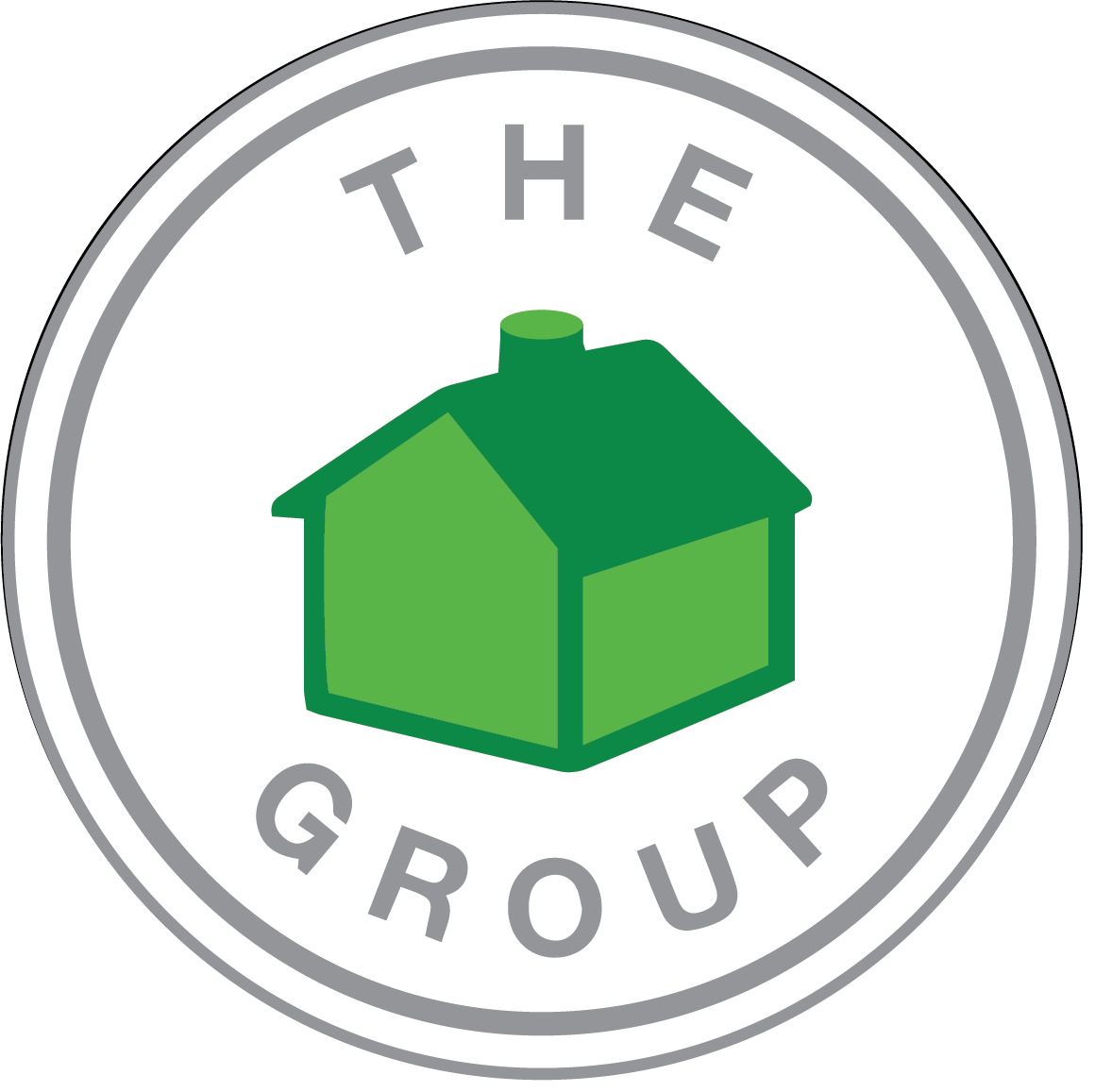

2844 Shenandoah Dr new Save Request In-Person Tour Request Virtual Tour
Chula Vista,CA 91914
Key Details
Property Type Single Family Home
Sub Type Detached
Listing Status Active
Purchase Type For Sale
Square Footage 6,200 sqft
Price per Sqft $387
Subdivision Chula Vista
MLS Listing ID 250028911
Style Detached
Bedrooms 6
Full Baths 6
Half Baths 1
HOA Fees $123/mo
HOA Y/N Yes
Year Built 2005
Lot Size 0.399 Acres
Acres 0.4
Property Sub-Type Detached
Property Description
Spectacular Eastlake Woods Estate with sweeping views of the surrounding mountains and Otay Preserve! This stunning home on a premium 17,000 sf ft lot features 6 bedrooms, 6.5 baths, office, oversized game room, spacious island kitchen equipped with a six-burner stove, butler pantry, wrought-iron gated wine room and large breakfast area opening to a beautiful family room with warm fireplace. The huge backyard has unlimited potential for a sparkling pool paradise and multisport game-court! The formal living room has towering two-story ceilings with adjoining dramatic spiral staircase. The inspiring primary suite features dual walk-in closets and a 'day-spa' bath with breathtaking views from your private soaking tub! Features also include a 4-car garage, maid's quarters, dual-zoned central heating and air conditioning and more! This thoroughly loved home is a rare gem and ready for a new family to make it their own!
Location
State CA
County San Diego
Community Chula Vista
Area Chula Vista (91914)
Zoning R-1:SINGLE
Rooms
Family Room 23x20
Other Rooms 16x14
Master Bedroom 18x16
Bedroom 2 14x11
Bedroom 3 13x12
Bedroom 4 14x12
Bedroom 5 15x11
Living Room 15x15
Dining Room 14x11
Kitchen 16x10
Interior
Interior Features 2 Staircases,Balcony,Bathtub,Built-Ins,Ceiling Fan,Granite Counters,High Ceilings (9 Feet+),Kitchen Island,Open Floor Plan,Pantry,Recessed Lighting,Shower,Shower in Tub,Stone Counters,Two Story Ceilings,Kitchen Open to Family Rm
Heating Natural Gas
Cooling Central Forced Air,Zoned Area(s)
Flooring Carpet,Stone
Fireplaces Number 2
Fireplaces Type FP in Family Room,FP in Living Room
Equipment Dishwasher,Disposal,Other/Remarks,Counter Top,Gas Cooking
Appliance Dishwasher,Disposal,Other/Remarks,Counter Top,Gas Cooking
Laundry Laundry Room
Exterior
Exterior Feature Stucco,Wood
Parking Features Attached
Garage Spaces 4.0
Fence Partial
Community Features Biking/Hiking Trails,Clubhouse/Rec Room,Other/Remarks
Complex Features Biking/Hiking Trails,Clubhouse/Rec Room,Other/Remarks
Utilities Available Cable Connected,Electricity Connected,Natural Gas Connected,Phone Connected,Sewer Connected,Water Connected
View Mountains/Hills,Panoramic
Roof Type Tile/Clay
Total Parking Spaces 10
Building
Lot Description Curbs,Public Street,Sidewalks,Street Paved,Landscaped
Story 2
Lot Size Range .25 to .5 AC
Sewer Sewer Connected,Public Sewer
Water Meter on Property,Public
Architectural Style Mediterranean/Spanish
Level or Stories 2 Story
Schools
Elementary Schools Chula Vista Elementary District
Middle Schools Sweetwater Union High School District
High Schools Sweetwater Union High School District
Others
Ownership Fee Simple
Monthly Total Fees $458
Miscellaneous Storm Drains,Suburban
Acceptable Financing Cash,Conventional,Submit
Listing Terms Cash,Conventional,Submit
Pets Allowed Yes
Virtual Tour https://www.propertypanorama.com/instaview/snd/250028911